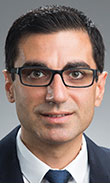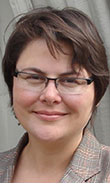Texas A&M team uses robot to design, build complex structure

Amir Behzadan

Negar Kalantar

Alireza Borhani

Zofia Rybkowski

Julian Kang

Patrick Suermann
Working with an industrial scale robot and polystyrene blocks at the renowned [Autodesk BUILD Space] (http://www.autodeskbuildspace.com/) in Boston, a team of architects and engineers from the Texas A&M College of Architecture are developing a full-scale, light-weight vault structure from interlocking and uniquely shaped structural modules.
This innovative “ [geofoam] (https://en.wikipedia.org/wiki/Geofoam) ” module technology could potentially be used for robotic construction of affordable housing, emergency shelters, field medical clinics and even support structures, said Amir Behzadan, associate professor of construction science and project lead of the Texas A&M team.
“The project was motivated by a technology-informed initiative to impart practical knowledge of robot-assisted construction to students and educators,” said Behzadan. “It demonstrates how design, construction, analysis, and planning teams can come together under one roof to deliver a project on time and within budget.”
As part of the six-week project that began last May, the group is programming a robot to create a unique, self-standing design that facilitates easy shipping and fast and simple assembly and disassembly, said team design lead Negar Kalantar, assistant professor of architecture.
“Because we are using a robot-mounted wire cutter, the design is limited to [ruled surfaces] (https://en.wikipedia.org/wiki/Ruled_surface) ,” she said. “The challenge is matching the pieces together in an arch so they each come out of one block of foam and there is no waste of material.”
Kalantar and Alireza Borhani, an architecture lecturer, guided the fundamental design strategy for the project. Both faculty members are interested in the applications of additive manufacturing technology, like 3-D printing, as a catalyst of innovation.
Programming an industrial-scale [6-axis robot] (http://www.autodeskbuildspace.com/equipment-list/) requires a great deal of intentionality and thinking several steps ahead, said team member William Palmer, an undergraduate environmental design student.
“Being involved with a robot makes you consider all the consequences and design toward them in a way that is not going to interrupt the workflow,” he said.
Because each team member views the project from a different perspective, said Neeraj Yadav, a graduate construction management student working on the vault, “reaching a meaningful and timely consensus about how to move forward with a certain design or construction method” has so far been key to the multidisciplinary project’s success.
Additionally, creative scheduling is playing an integral role in realizing the project. The team chose a scheduled, facilitated framework, rather than one dictated by any single entity.
“The schedule was ultimately developed by each and every team member so there would be a shared understanding of what members consider to be a successful project from their own distinct perspective,” said Zofia Rybkowski, an associate professor of construction science who specializes in lean-integrated project delivery. Although traditional pull planning — a method where the flow of activities and information are based on the request, or “pull,” of work downstream — functions well once a design is relatively complete, she said, “the team’s planning process was adapted to accommodate uncertainties accompanying the exploratory design process.”
The team also had to overcome structural analysis obstacles presented by the project’s modular nature, explained Julian Kang, an associate professor of construction science who conducted a finite element analysis of the vault.
A finite element analysis is a computerized method for predicting how a product reacts to real-world forces, vibration, heat, fluid flow, and other physical effects. It shows whether a product will break, wear out, or work the way it was designed.
To conduct the evaluation, Kang said, “the output of the structural analysis of one module had to be used as the input of the analysis of the adjacent module, in an iterative process.
Throughout the project, the benefit of a multidisciplinary team including architects and engineers has been evidenced in their ability to quickly process early feedback from the analysis and facilitate adjustments that enhanced the design.
This Autodesk BUILD Space collaboration was championed by Patrick Suermann, head of the Department of Construction Science, who recognized a need to expose faculty and students to emerging construction industry and design practice innovations.
After the project wraps in late June, the team will return to share their experience and new knowledge with students and faculty at Texas A&M, providing valuable insight into the rapidly developing world of architectural and construction robotics.
Media contact:
Zofia Rybkowski
zrybkowski@tamu.edu
Tags
- academics
- applied creativity
- arch gallery
- architecture
- archone gallery
- coa gallery
- college culture
- construction science
- cosc gallery
- fabrication
- interdisciplinary
- partnerships
- research
- rss
- technology
Related Posts

Texas A&M researchers enabling buildings to ‘breathe’

Research, creative work presented at annual symposium

Summit explored education advances with ‘smart’ cities

Student-designed, built ‘tiny’ homes to house homeless

Initiative fusing arts, technology education gains momentum
Follow Us
Facebook Twitter Vimeo Youtube Flickr RSS
Recent Posts

Planning prof heads study of disaster housing aid

A message from the dean

Former student remembered as expert planner

Leading educator named new head of Architecture Dept.








_thumbnail_small.png)
