Archive View
Grid View
List View
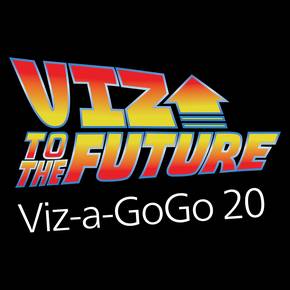
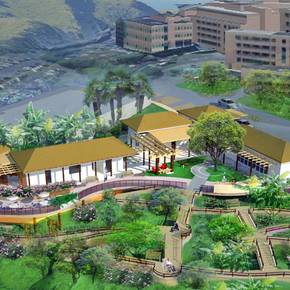
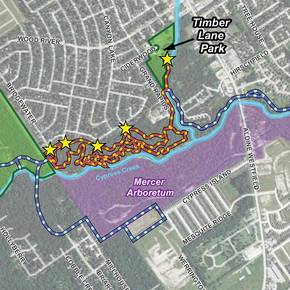
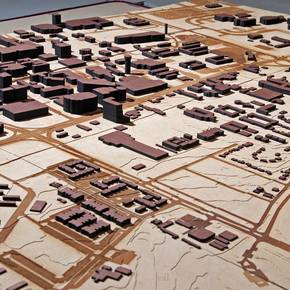
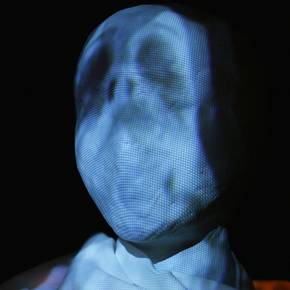
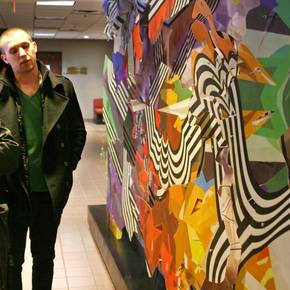

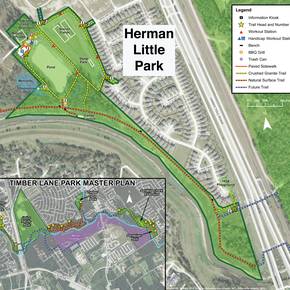
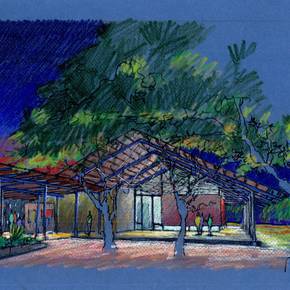
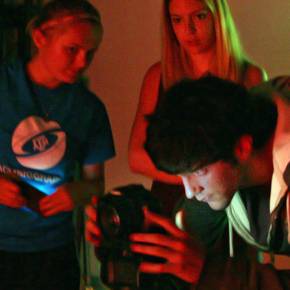
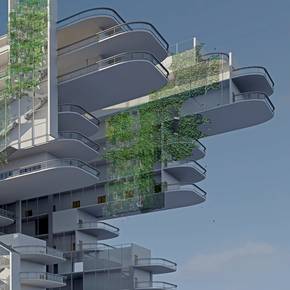
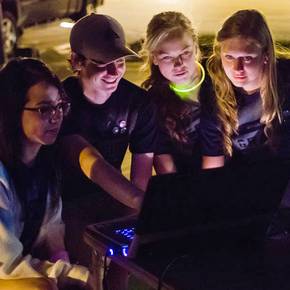

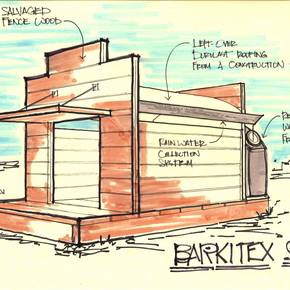
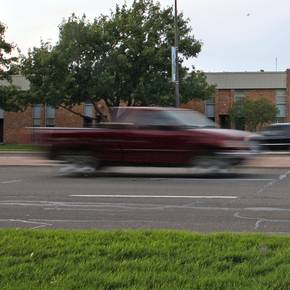
Studio Projects
Viz-a-GoGo 20 takes 'Viz to the Future'
posted
February 27, 2013
Celebrating its 20th year, Viz-a-GoGo, the annual showcase of student work from the visualization programs at Texas A&M University, took its audience on a time-traveling adventure — in a DeLorean, no less — with a series of interstitial stories paying tribute to the program's heritage.

Treatment center designs aid PTSD, head-injured vets
posted
February 20, 2013
Treatment centers that can be quickly constructed to treat veterans suffering from traumatic brain injuries or post-traumatic stress disorder were designed last fall in a multidisciplinary studio at the Texas A&M College of Architecture.

Student-designed suburban park benefits residents
posted
January 31, 2013
Residents in a suburban area north of Houston can jog, hike, fish or observe nature in a award-winning park system primarily designed by landscape architecture students at Texas A&M.

Students rethink development plans for University Dr.
posted
January 15, 2013
Student-designed proposals for the future development of two areas along University Drive, created by students at Texas A&M’s College of Architecture, were showcased Jan. 18 in room 102 of the Zachry Engineering Center.
Exhibits showcase Viz student work
posted
December 13, 2012
Semester culminating exhibits showcasing the creations of graduate and undergraduate visualization students featured a wide variety of media. See Glen Vigus' photos of the MFA-Viz exhibit and the fall undergraduate visualization show.

Collaboration yields kinetic installation for Bright building
posted
December 12, 2012
“Pop/Op,” a new piece of kinetic art inspired by Pop Art and pop-up books, the result of a collaboration between design and aerospace engineering students at Texas A&M, is a new adornment to the Bright engineering buildling’s south entrance.
Students develop housing prototypes for refugee camps
posted
December 12, 2012
Graduate architecture students prepared prototype low-cost housing solutions for long-term inhabitants of some of the world's largest refugee camps for a presentation to the United Nations High Commission on Refugees.

Landscape arch. students win 2012 park design award
posted
December 11, 2012
Residents in a suburban area north of Houston can jog, hike, fish or observe nature in a new park designed by landscape architecture students at Texas A&M, which recently won a 2012 Parks and Natural Areas Award from the Houston-Galveston Area Council.

Student help firm with LEED study for park's ecology center
posted
December 10, 2012
Last spring, Texas A&M graduate architecture students assisted sustainability specialists at Lake|Flato Architects with evaluating designs for a visitors’ center at Hardberger Park, a new 311-acre natural area in north San Antonio, for Leadership in Energy and Environmental Design (LEED) certification.

Viz vertical studio enhances learning
posted
November 29, 2012
The teaching this fall of an experimental undergraduate visualization studio was significantly enhanced by the “vertical studio” concept: in addition to learning from peers and interaction with their instructor, the students gained valuable knowledge through mentor/protégé relationships resulting from a unique mix of novice and veteran students.
Collaboration yields Chinese cancer center designs
posted
November 27, 2012
This fall, graduate Texas A&M architecture students collaborated with their counterparts at the University of Oklahoma and Southeast University in Nanjing, China to develop a campus master plan for a 27-acre, cancer center and 300-bed cancer rehabilitation hospital in Hainan Island, China.

Projections enliven Bryan facades Nov. 2
posted
October 26, 2012
The facades of buildings in a forgotten urban area on the north end of Main Street in downtown Bryan were enlivened on Nov. 2 with digital projections created by students in a Texas A&M senior graphic design studio.
Grad students seek long term refugee housing solutions
posted
October 25, 2012
Students in a graduate architecture studio at Texas A&M are developing solutions aimed at improving the quality of life for long-term inhabitants of refugee camps located in Chad, Kenya and Thailand.

Students win AIA's Bark & Build contest
posted
October 24, 2012
Former and current design students from Texas A&M’s College of Architecture incorporated “green” techniques in the design and construction of winning entries in Brazos Bark & Build, a sustainable doghouse competition sponsored by AIA Brazos.

Charette aims to reshape local thoroughfares
posted
October 24, 2012
Students from all four departments at Texas A&M’s College of Architecture will join in a weeklong charrette early next semester to create unifying, practical and affordable proposals in two areas along one of College Station’s main thoroughfares.
Follow Us
Facebook Twitter Vimeo Youtube Flickr RSS

Planning prof heads study of disaster housing aid
June 12, 2020

A message from the dean
June 2, 2020

Former student remembered as expert planner
April 16, 2020

Leading educator named new head of Architecture Dept.
April 1, 2020

COVID-19 tests given in student-built clinic
March 30, 2020

Legendary emeritus prof remembered as inspiration
March 18, 2020

LIVE Lab-developed games featured at foundation event
March 10, 2020

Alumnus carves sculpture honoring band history
February 26, 2020
_thumbnail_small.jpg)
Arch prof’s app could be used for LEGO, IKEA projects
February 18, 2020



_thumbnail_small.png)

