Archive View
Grid View
List View
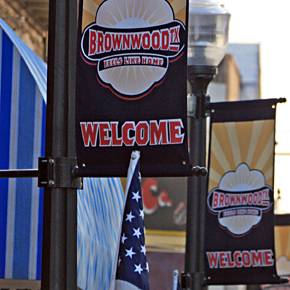
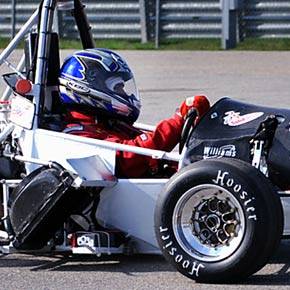

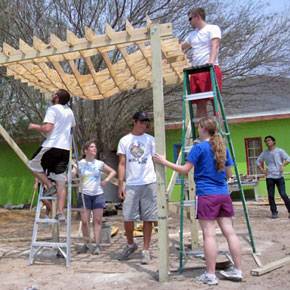
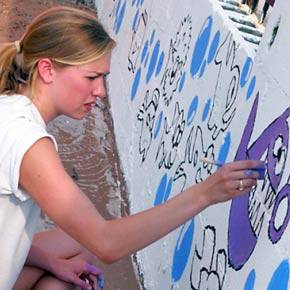
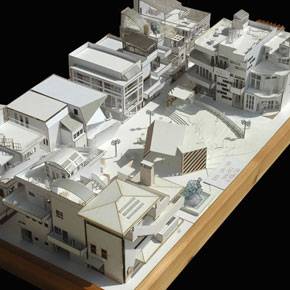
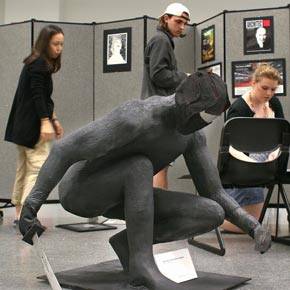
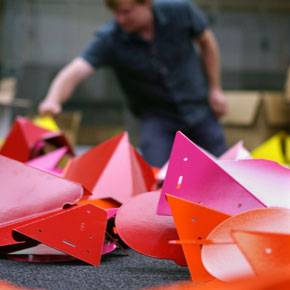
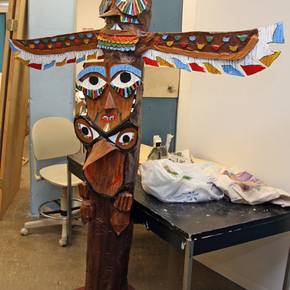
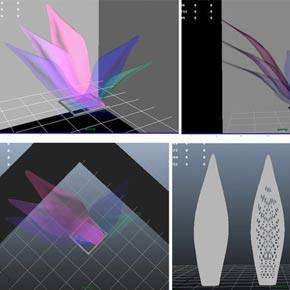
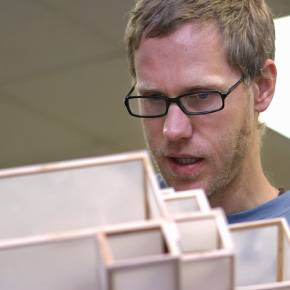
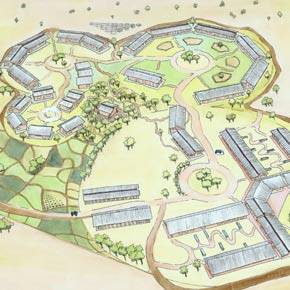
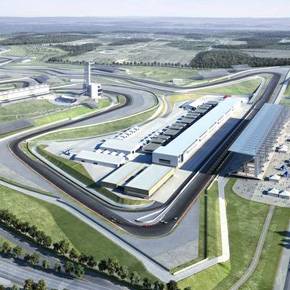


Studio Projects

Graduate students creating town plan
posted
July 27, 2011
Residents of Brownwood, Texas had a chance last fall to shape their city’s future by participating in a survey developed by Master of Urban Planning students at Texas A&M, part of a collaboration with the city’s officials to update its master plan.

'Ranch' staff preps winning Aggie car
posted
July 27, 2011
Staff at the Texas A&M College of Architecture Digital Fabrication Facility, aka Architecture Ranch, helped engineering students build a hybrid race car that won first place in a contest at a NASCAR track in New Hampshire. The car's carbon fiber body panels were fabricated on the CNC mill.

Prof, students create 'bouquet' installation
posted
July 25, 2011
Gabriel Esquivel, professor of architecture at Texas A&M, collaborated with students at Monterrey Tech to create “Diaphanus,” an architectural installation that resembles a bouquet with laser-cut polypropylene flowers that provides a 1,350-square-foot rainwater collection surface.

CNN notes college's efforts in colonias
posted
July 8, 2011
A July 7, 2011 CNN story on Texas colonias highlights recent and ongoing efforts led by the College of Architecture aimed at enhancing the quality of life in these impoverished border communities, many of which lack basic necessities such as potable water, electricity and sewer systems.

Border studio project enhances Los Lomas
posted
June 3, 2011
Environmental design students worked alongside residents of Las Lomas, a South Texas colonia, on projects aimed at improving the quality of life in the border community. Colonias leaders asked students to create after-school activities and identify ways to raise funds for community center staffing.

Tabb’s students design mixed-use complex for CS
posted
May 24, 2011
First-year environmental design students at Texas A&M designed a high-density, mixed-use housing cluster with “green” elements for a theoretical site in College Station during a spring 2011 studio led by Phillip Tabb, professor of architecture.

Exhibition showcases projects by vizzers
posted
May 13, 2011
Undergraduate visualization students capped their spring 2011 semester with an exhibition featuring their class projects in the Langford B Exhibit Hall and a screening of time-based work in the Preston Geren Auditorium.

Colorful installation gives cafe a facelift
posted
May 2, 2011
The college's Azimuth coffee shop has gained a bold, new look from a permanent installation designed by Elena Manferdini, principal of a Los Angeles firm specializing in computer-aided design of exotic forms. The structure was fabricated by students at the college's Digital Fabrication Facility.

Mythical guardian creatures take form
posted
May 2, 2011
A menagerie of phantasmal creatures realized in papier-mâché by first-year Texas A&M visualization students populated the Viz 106 design studios on the third floor of the Langford C building as the spring 2011 semester drew to an end.

Design students join worldwide social media experiment
posted
April 27, 2011
As part of an international design experiment in social media, students in a design studio joined architecture students from around the globe for a collaboration with top Italian designers that culminated in an April 15 exhibit at the renowned Milan Design Fair in Milan, Italy.

Students work with acclaimed architects
posted
April 27, 2011
Students developed housing prototypes with designers from two acclaimed firms — Wonnie Ickx and Carlos Bedoya, founding members of Mexico City-based PRODUCTORA, and Tom Wiscombe, principal of the L. A. firm EMERGENT — in the inaugural Mitchell Lab Visiting Designer Program.

Students design Sudan health facility
posted
April 26, 2011
Students in a Texas A&M architecture-for-health design studio collaborated with the university's Norman Borlaug Institute for International Agriculture to develop design concepts for Rehab Nova, a new multipurpose health training and agriculture facility to be located in Africa's newest country, South Sudan.

Landscape students eye Formula 1 project
posted
April 26, 2011
Landscape architecture students could begin work with professional landscape designers as early as Fall 2011 in the construction phase of Circuit of the Americas, a $400 million, 1,100 acre motor sports race track, concert venue and conference center in Austin.

Rhine riverfront redo wows Bonn mayor
posted
April 25, 2011
Texas A&M students studying abroad in Bonn, Germany during the fall 2010 semester impressed the city’s mayor and staff with their presentations of a master plan for a 10-kilometer redevelopment along the Rhine River. A published portfolio of the students' work can be viewed online in PDF format.

Mulholland instructs Oregon light studio
posted
April 21, 2011
Dining tables at an upcoming International Association of Lighting Designers fund-raising event will be adorned with innovative light centerpieces made by students at the University of Oregon under the direction of visiting Baker Chair Jill Mulholland, a lecturer at Texas A&M’s College of Architecture.
Follow Us
Facebook Twitter Vimeo Youtube Flickr RSS

Planning prof heads study of disaster housing aid
June 12, 2020

A message from the dean
June 2, 2020

Former student remembered as expert planner
April 16, 2020

Leading educator named new head of Architecture Dept.
April 1, 2020

COVID-19 tests given in student-built clinic
March 30, 2020

Legendary emeritus prof remembered as inspiration
March 18, 2020

LIVE Lab-developed games featured at foundation event
March 10, 2020

Alumnus carves sculpture honoring band history
February 26, 2020
_thumbnail_small.jpg)
Arch prof’s app could be used for LEGO, IKEA projects
February 18, 2020



_thumbnail_small.png)

