Archive View
Grid View
List View
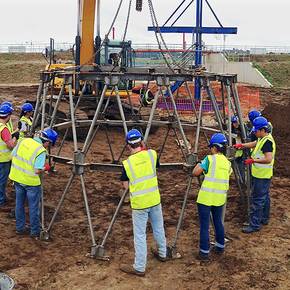
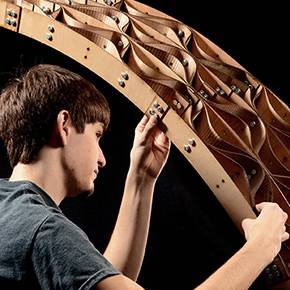
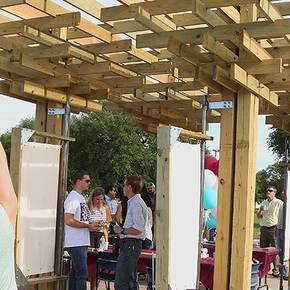
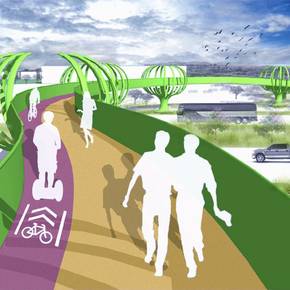
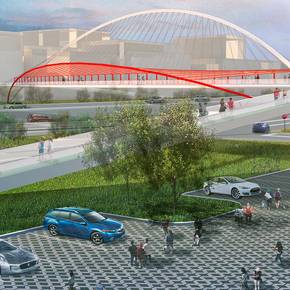
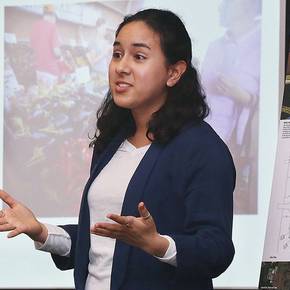
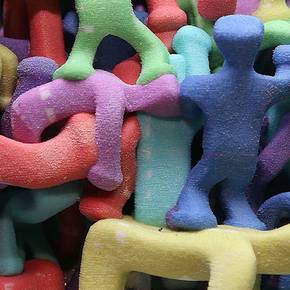
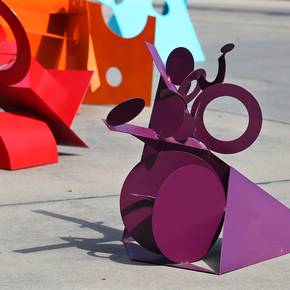
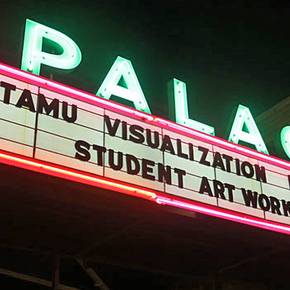
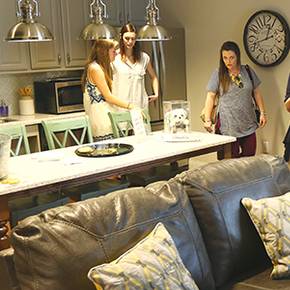
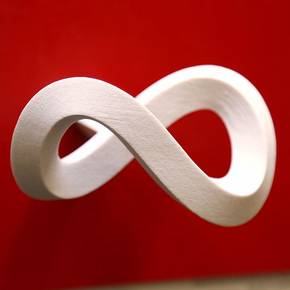
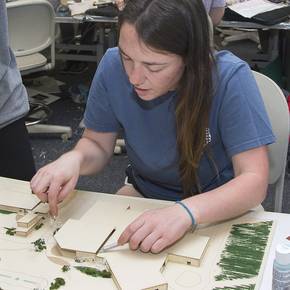
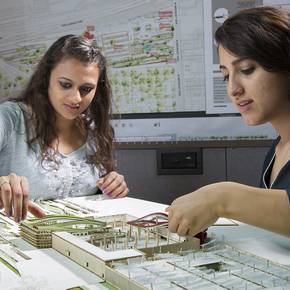
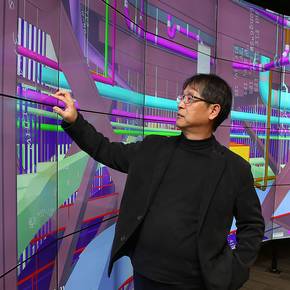
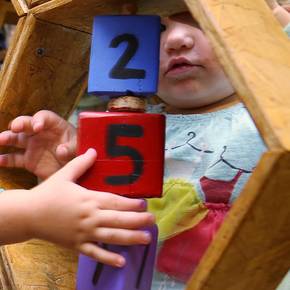
undergraduate work

CoSci students in UK build skyscraper replica in 4 days
posted
October 4, 2016
Turning construction theory into practice, Texas A&M construction science students studying abroad in the United Kingdom in summer 2016 built a scaled-down version of The Gherkin, an iconic London skyscraper, in less than 5 days.

Student-desgined arches featured in Arch2O magazine
posted
September 30, 2016
Elegant, self-supporting, easy-to-assemble plywood arches designed and built by first year environmental design students were featured by Arch2O, a website that publishes uncommon, undiscovered designs.

Shelter for farmers’ market designed, built by students
posted
July 22, 2016
For farmers who gather under tents in downtown Bryan every Saturday morning to sell their locally grown fruits and vegetables at the Brazos Valley Farmers Market, a group of students have designed and built a more stylish and permanent vending space.

LAND students’ plans to improve locales in Houston earn awards
posted
July 21, 2016
Designs and master plans by Texas A&M landscape architecture students earned their makers most of the student awards presented at the 2016 American Society of Landscape Architects’ Texas Chapter convention.

LAND students earn top prize in Houston bridge design contest
posted
July 21, 2016
A stylish bridge design created by landscape architecture students crossing Interstate 10 in Houston’s thriving Energy Corridor District garnered first place honors in a design competition hosted by the district.

Design students create new ideas for senior living
posted
July 21, 2016
In a spring 2016 studio, Texas A&M environmental design students imagined a new generation of residential facilities for senior citizens in designs that feature walkability and emphasize community and connections with nature.

Student art show opens in Wright Gallery June 7
posted
June 3, 2016
This summer, Texas A&M student artists will test the limits of conventional art in “Maneuvers,” a student art exhibit in the Wright Gallery, said exhibit curator Steven Caffey, instructional assistant professor of architecture.

Student sculptures a hit at Brazos Valley Arts Center exhibit
posted
April 29, 2016
A group of metal sculptures displayed outside The Arts Center in College Station, created by students in a visualization sculpture class, created quite a buzz in the Bryan/College Station area, said Chris Dyer, CEO of The Arts Council of Brazos Valley.

Viz-a-GoGo displayed Viz student work in Bryan May 4-7
posted
April 15, 2016
Viz-a-GoGo, the 23rd annual showcase of digital wizardry conjured by visualization students from the Texas A&M College of Architecture, was staged in downtown Bryan May 4-7, 2016.

Ronald McDonald room includes student design ideas
posted
March 25, 2016
Families with children at St. Joseph Regional Health Center in Bryan can stay close to their loved ones in a Ronald McDonald Family Room, a homelike setting in the hospital that contains elements from design proposals created by design students at Texas A&M.
Students reimagine the doorknob in design contest
posted
March 25, 2016
What’s something that people use all the time but hardly notice?
It’s the underappreciated doorknob, an object that first-year environmental design students at Texas A&M reimagined in a fall 2015 contest hosted by the Department of Architecture.
Students to unveil designs for Kenyan health care centers
posted
February 16, 2016
Design concepts of next-generation, community health centers to serve people in Kenya, created by students in an interdisciplinary studio, were unveiled at Feb. 17, 2016 in the Langford Architecture Center.

Students present new H-E-B market concepts to execs
posted
January 19, 2016
Prototypes for future H-E-B markets created by Texas A&M architecture students were unveiled Jan. 25 at the grocery store chain’s downtown San Antonio headquarters.

New BIM CAVE facilitates students' 3-D visualizations
posted
December 14, 2015
Futuristic, immersive journeys through and around virtual 3-D buildings created by Texas A&M construction science students highlighted final reviews for a fall 2015 building information modeling class led by Julian Kang, associate professor of construction science.

Student-designed playscapes thrill daycare children
posted
December 8, 2015
When it’s playtime for children at the St. Thomas Aquinas Child Development Center, they’ll be able to frolic on four new play structures designed and built by students from the Texas A&M College of Architecture.
Follow Us
Facebook Twitter Vimeo Youtube Flickr RSS
Recent Posts

Planning prof heads study of disaster housing aid
June 12, 2020

A message from the dean
June 2, 2020

Former student remembered as expert planner
April 16, 2020

Leading educator named new head of Architecture Dept.
April 1, 2020

COVID-19 tests given in student-built clinic
March 30, 2020



_thumbnail_small.png)
