Archive View
Grid View
List View
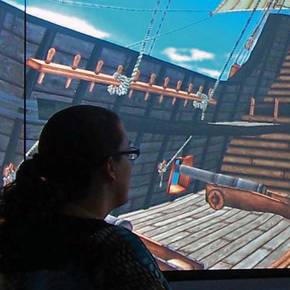
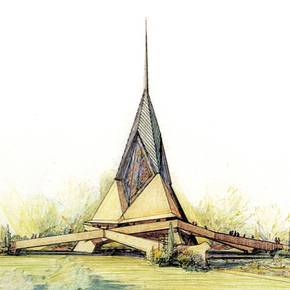
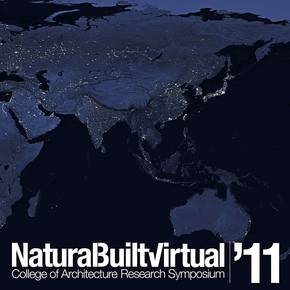
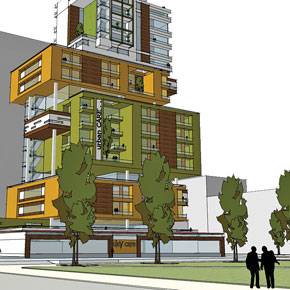
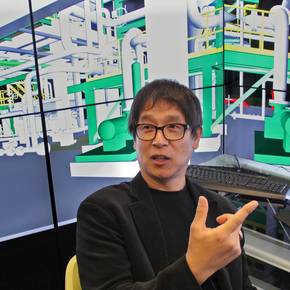
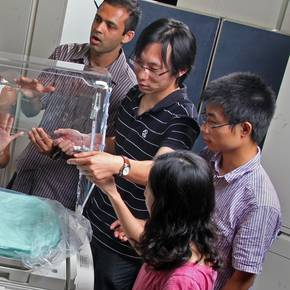


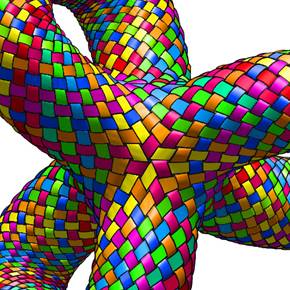
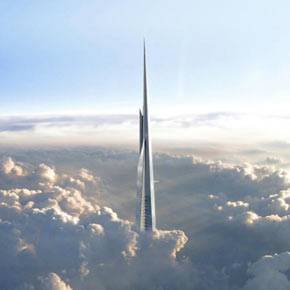
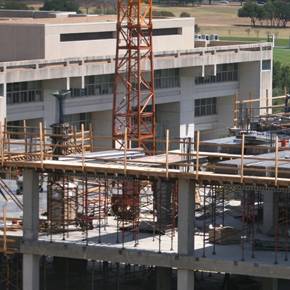

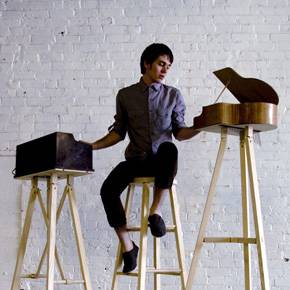

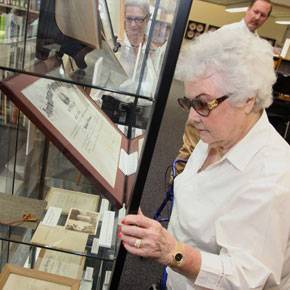
feature

Vizzer models 17th century shipwreck
posted
November 1, 2011
The American Bureau of Shipping’s latest quarterly publication includes an article about a centuries-old Portuguese shipwreck brought back to life in an immersive, 3-D model created by former Texas A&M Master of Visualization Sciences student Audrey Wells ’08.

Geva explores Wright designs in new book
posted
November 1, 2011
The first comprehensive study of Frank Lloyd Wright’s sacred architecture is in a new book by Anat Geva, associate professor of architecture at Texas A&M. Geva is also the first to introduce a theoretical framework illustrating the relationship between faith, form and building technology in sacred architecture.

College symposium spotlights faculty research Oct. 24
posted
October 26, 2011
The 13th Annual Texas A&M College of Architecture Research Symposium: Built, Natural Virtual was held Monday, Oct. 24 at the Langford Architecture Center on the Texas A&M campus.

Student wins ‘Urban Models' contest
posted
October 17, 2011
An innovative design for a downtown Austin, Texas senior urban housing facility created by Akshay Sangolli, a Master of Architecture student at Texas A&M, earned a merit award the American Institute of Architect’s New Urban Models For Aging competition.

CoSci department unveils BIM-CAVE
posted
October 6, 2011
The Department of Construction Science recently unveiled its newest facility, the “BIM-CAVE,” which provides a unique high-tech vantage point for viewing details of an imagined building and its infrastructure, including heating, ventilation, air-conditioning, plumbing, electrical and other systems.

Students refining incubator design
posted
September 29, 2011
Master of Architecture students at Texas A&M are teaming with graduate students in industrial engineering to improve the psychosocial and engineering aspects of the incubator, the central piece of equipment used in neonatal intensive care units.

Vizzers creating music video
posted
September 2, 2011
When the British metal band Tesseract was looking for a director to make a video of a song called “Eden,” bassist Amos Williams knew he wanted Ganesh Rao and Jonny Greenwald, Master of Visualization students at Texas A&M, whose talent he had spotted in their earlier work, “Empyrean.”

Conoco executive shares experience
posted
August 12, 2011
As a young Conoco executive in the late 1960s, Franz Ehrhardt, now a professional fellow at Texas A&M’s College of Architecture, came up with the idea of merging the gas station and the convenience store. Through Ehrhardt’s fellowship, students are learning about this and other innovations he has developed.

May forum eyes shape modeling
posted
August 4, 2011
Shape Modeling International 2012, an annual forum featuring the latest computational techniques and mathematical theories in shape modeling — the creation of digital representations of shapes — will be hosted May 22-25, 2012 by Texas A&M’s College of Architecture.

Alum's firm designs Kingdom Tower, to be world's tallest
posted
August 2, 2011
Texas A&M College of Architecture Outstanding Alumnus Adrian Smith, of Adrian Smith + Gordon Gill Architecture in Chicago, announced today that his firm is designing yet another “World’s Tallest Building, the Kingdom Tower in Jeddah, Saudi Arabia, near the Red Sea.

Liberal arts building rising near Langford
posted
July 29, 2011
Construction continues on the new Arts and Humanities building on the “grassy knoll” south of the Langford Architecture Center’s Building A. The $46 million, 107,000-square-foot structure, scheduled to be completed in 2012, is the first building at Texas A&M specifically designed for instruction and scholarship in the arts and humanities.

'Ranch' staff preps winning Aggie car
posted
July 27, 2011
Staff at the Texas A&M College of Architecture Digital Fabrication Facility, aka Architecture Ranch, helped engineering students build a hybrid race car that won first place in a contest at a NASCAR track in New Hampshire. The car's carbon fiber body panels were fabricated on the CNC mill.

Former student's stage furniture wins design contest
posted
July 25, 2011
Tall Furniture, a new kind of stage furniture designed and built by former student Bob Turek ’08, won first place in the do-it-yourself category of the Core77 Design Awards, which recognizes excellence in all areas of design enterprise.

Prof, students create 'bouquet' installation
posted
July 25, 2011
Gabriel Esquivel, professor of architecture at Texas A&M, collaborated with students at Monterrey Tech to create “Diaphanus,” an architectural installation that resembles a bouquet with laser-cut polypropylene flowers that provides a 1,350-square-foot rainwater collection surface.

Langford family views patriarch's collection
posted
June 27, 2011
Members of the Ernest Langford family visited the Technical Reference Center June 27, 2011 to take a look at the center’s Langford collection, with more than 400 photographs and documents of one of the giants in the history of Texas A&M's architecture program.
Follow Us
Facebook Twitter Vimeo Youtube Flickr RSS
Recent Posts

Planning prof heads study of disaster housing aid
June 12, 2020

A message from the dean
June 2, 2020

Former student remembered as expert planner
April 16, 2020

Leading educator named new head of Architecture Dept.
April 1, 2020

COVID-19 tests given in student-built clinic
March 30, 2020



_thumbnail_small.png)
