Landscape design concepts aim to lure RELLIS denizens outdoors

Chanam Lee
Pleasant gathering and walking spaces, envisioned to create outdoor respite for visitors and staff inhabiting two buildings at The Texas A&M University System’s RELLIS Campus, are major elements in design concepts created by 14 second-year landscape architecture students.
The designs were developed in a fall 2016 studio led by Chanam Lee, professor of landscape architecture, for areas between and around the RELLIS Campus’ [Center for Infrastructure Renewal] (https://tti.tamu.edu/2016/09/26/groundbreaking-for-center-for-infrastructure-renewal-kicks-off-rellis-campus-construction/) and a Texas Transportation Institute state headquarters building, both of which are under construction.
The Texas A&M System is redeveloping the approximately 2,000-acre campus into a high-tech, multi-institutional research, testing and workforce development facility.
Students’ designs for the CIT and TTI building site include shaded walking paths and sitting areas, green walls, and water features to moderate the often harsh Texas weather and to lure the buildings’ staff and visitors outdoors.
To become familiar with the project and for feedback as they developed their designs, students met with site designer and builder Energy Architecture and Bartlett Cocke, and representatives from the RELLIS campus.
Students also visited the campus, approximately an 11-mile drive from Texas A&M, to gather data for an analysis of the site’s topography, weather, and other characteristics.
As the semester progressed, the students, each working individually on a portion of the site, also received guidance from Lee, Kenneth Hurst, an assistant landscape architecture lecturer, and Sinan Zhong, a graduate teaching assistant.
“By investigating the existing and proposed elements of the RELLIS Campus, and the unique history and character of this special place, students developed several creative and very attractive solutions,” said John Barton, associate vice chancellor of the Texas A&M System. The designs serve as preliminary concepts for the site’s architect and builder.
In her design proposal, Lilian Kao envisioned a tree- and trellis-shaded plaza between the buildings with a main walkway and seating provided by raised planter beds. Her concept’s numerous patterns of intersecting lines provided by square, concrete tiles, was inspired by the grid-like pattern of a computer drive, reflecting the RELLIS Campus’ status as a high-tech research center.
A courtyard design for the Center for Infrastructure Renewal by Ismael Gonzalez provides an outdoor area with plant buffers and a fountain that cancel the noise from nearby Highway 21.
In a design created by Charles Marsh, employees and visitors approach the CIR and TTI buildings via a tree-lined grand boulevard accessible by motorists, bicyclists and pedestrians.
“The grand entrance promotes an understanding of CIT and TTI’s importance as international research powerhouses developing transportation and infrastructure of the future, while creating a beautiful and warm view for the buildings’ occupants,” he said.
Charly Hernandez created a park, visible from the buildings’ offices, consisting of local plants and materials to establish and maintain it with as little cost as possible. The park includes shaded tables, chairs and benches.
A design for a CIR courtyard by Matthew Larkam features geometric, angular forms with native and adaptable plants. Larkam included raised planter beds to allow easy plant and soil changes to match the seasons.
In her design for the landscape and a parking lot surrounding the two buildings, Shannon Valkovich dealt with stormwater by proposing porous asphalt, curb cuts and bioswales — drainage ditches containing vegetation or compost that remove silt and pollution from rainwater.
Richard Nira
rnira@arch.tamu.edu
Tags
- archone gallery
- building a better texas
- coa gallery
- land development
- landscape architecture & urban planning
- laup gallery
- outreach
- partnerships
- rss
- studio projects
- undergraduate work
Related Posts

Students design building plans for Fort Worth school

Student-designed park opens in north Houston suburb

BED student designs 'Real Projects' home

Students create new designs for children’s treatment center
Follow Us
Facebook Twitter Vimeo Youtube Flickr RSS
Recent Posts

Planning prof heads study of disaster housing aid

A message from the dean

Former student remembered as expert planner

Leading educator named new head of Architecture Dept.

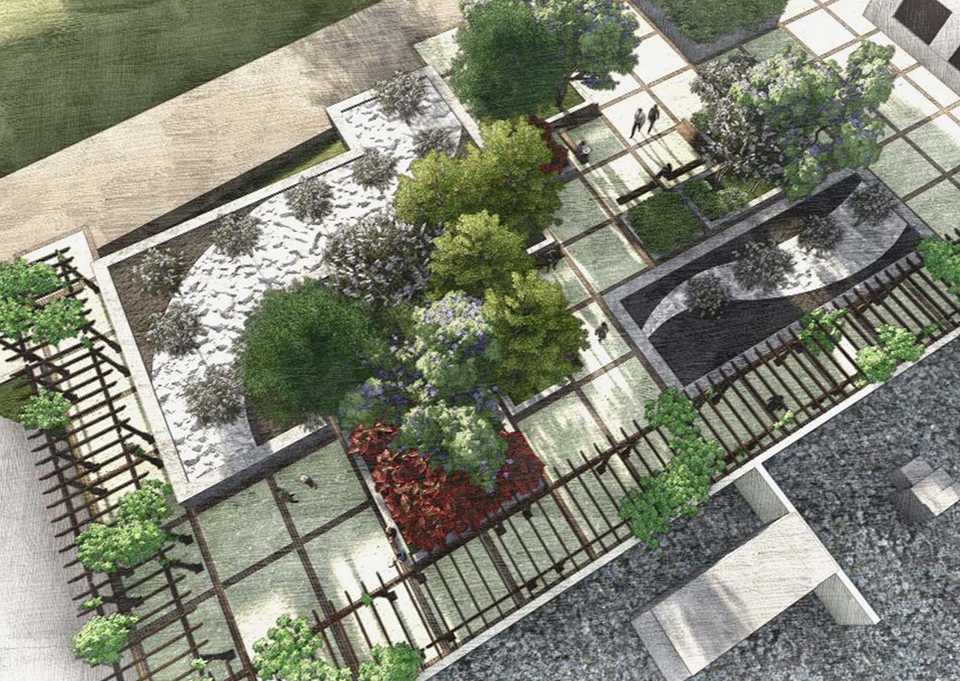
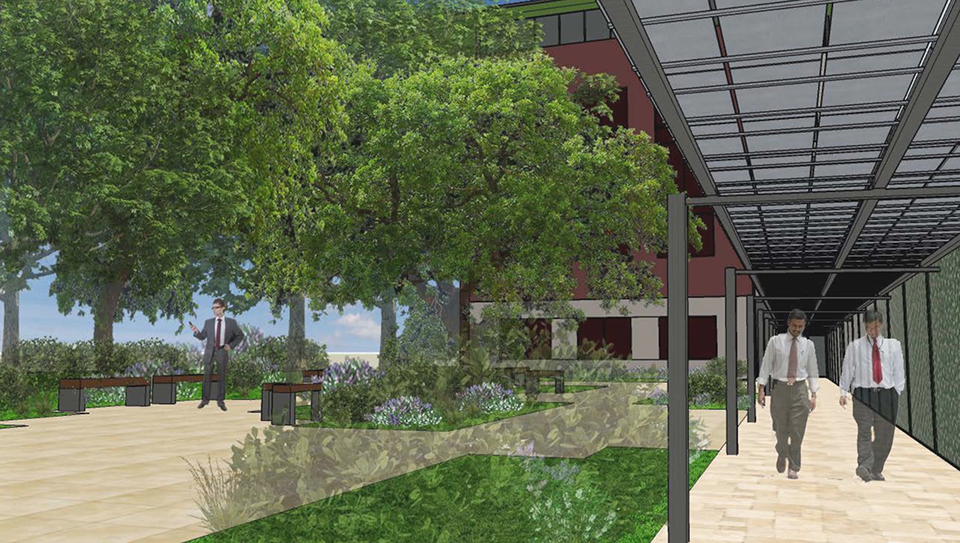
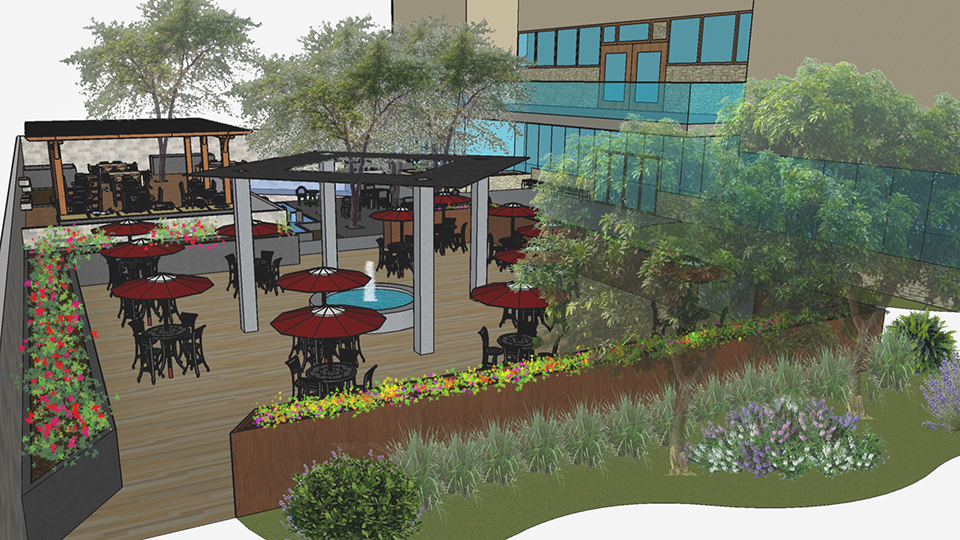
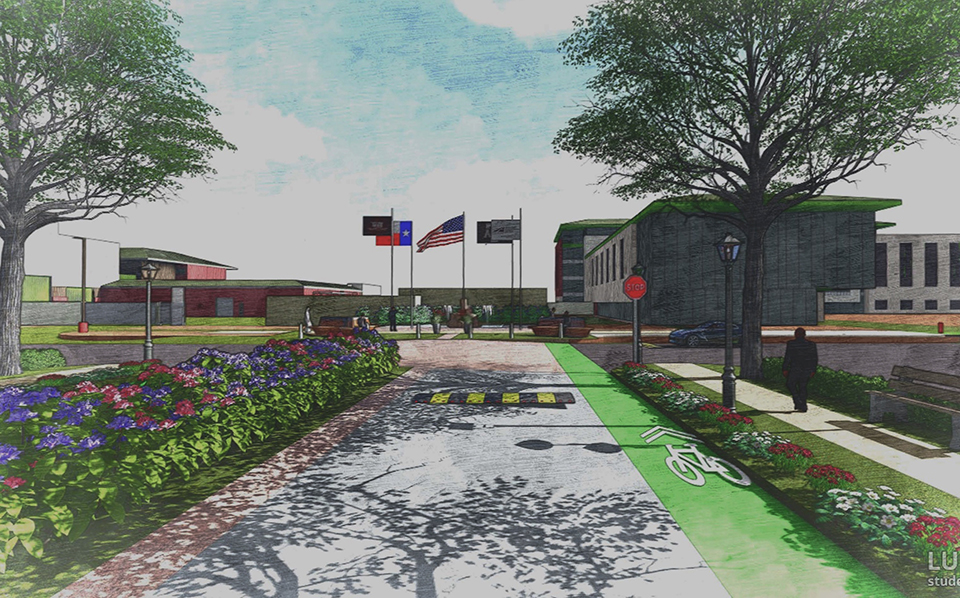
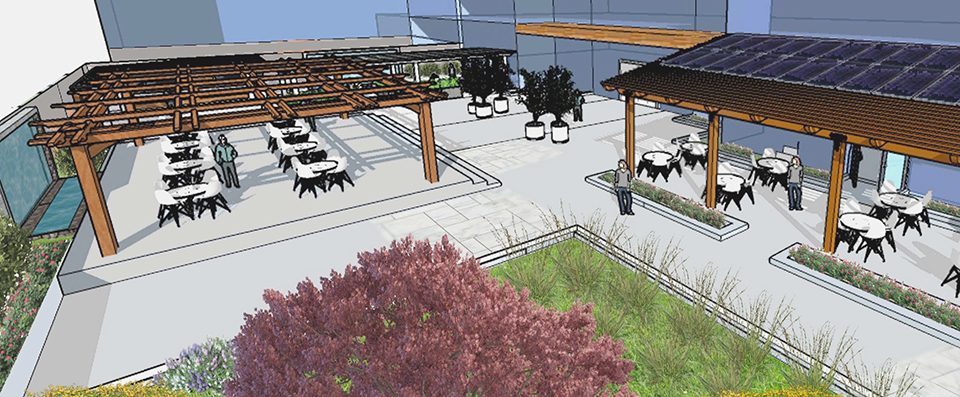
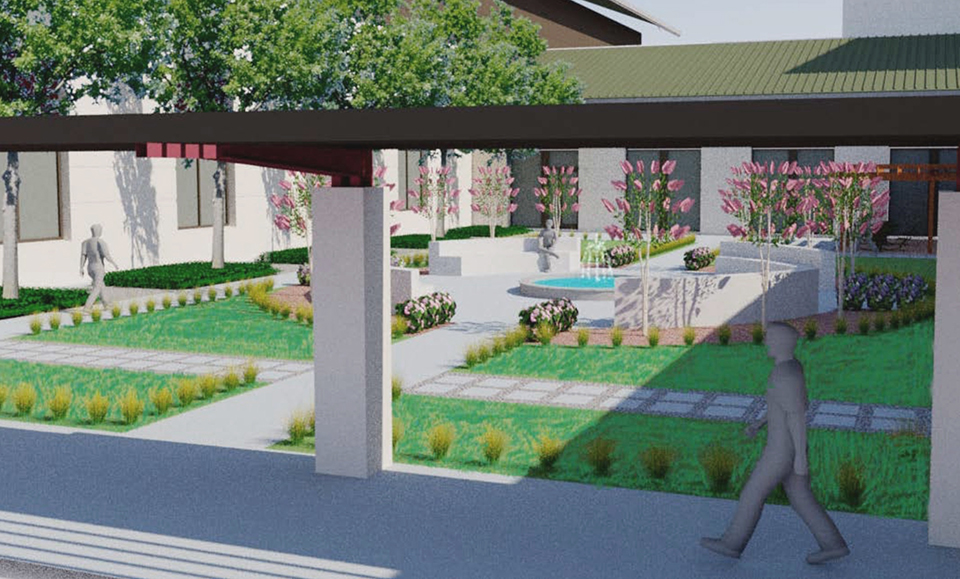
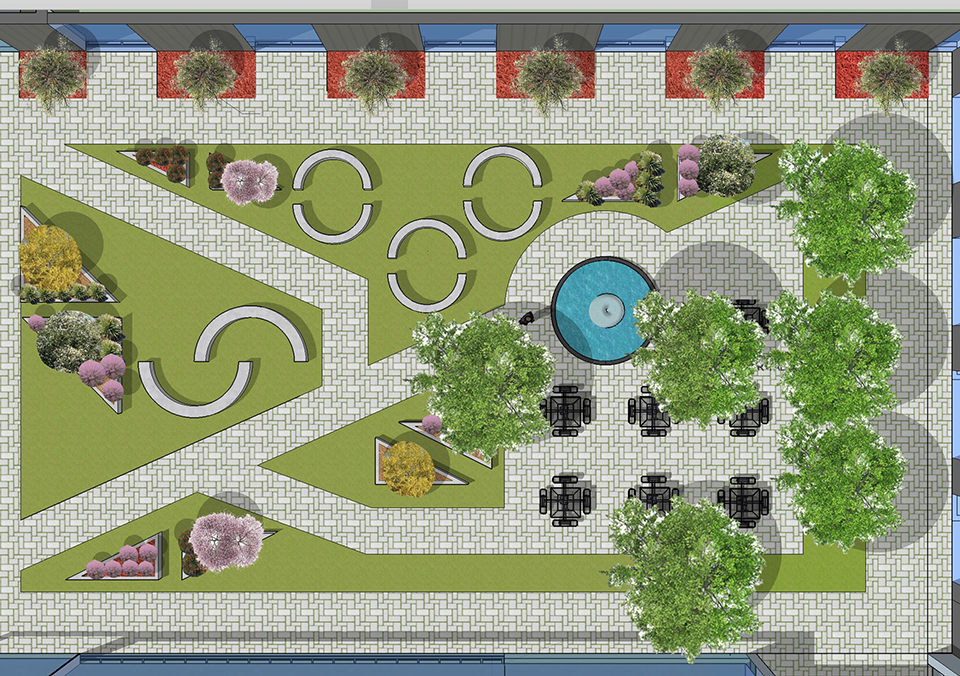




_thumbnail_small.png)
