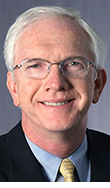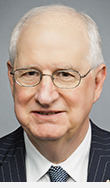Students show designs for Dallas breast cancer center

George Mann

Ray Pentecost

Ron Skaggs

Joe Sprague

Dan Thomas
Design concepts for a new, modern breast treatment center for Dallas’ [Parkland Hospital] (https://www.parklandhospital.com/phhs/home.aspx) were presented Dec. 4, 2017 by graduate and undergraduate Texas A&M architecture students in the fourth-floor review space at the [Langford Architecture Center] (http://aggiemap.tamu.edu?bldg=0398) on the Texas A&M campus. The projects, collaborations with [HKS Inc.] (http://www.hksinc.com/) architects, were also shown at the HKS Dallas offices Dec. 6.
“It wasn’t an easy project, but we were able to create a comprehensive design we believe will be a beacon of hope in the battle with breast cancer,” said Luis Garibay, who collaborated with fellow undergraduate Jessica Sovereen on one of the 13 projects to be unveiled at the two events.
The student presentations will feature drawings and models created by six graduate students who worked individually and 15 undergraduate students who worked in seven teams.
“This project exposed students to state-of-the-art architectural healthcare practices,” said George J. Mann, project coordinator and the Ronald L. Skaggs FAIA, Endowed Professor of Health Facilities Design.
The proposed breast center designs range from 50,000 – 100,000 square feet with space for diagnosis, treatment, counseling, education and community outreach.
The students did an enormous amount of work, said Ray Pentecost, director of the Texas A&M [Center for Health Systems and Design] (http://chsd.arch.tamu.edu) and project adviser.
“They learned about a critical disease, designed a facility that incorporates the latest technology, and developed and integrated appropriate structural, mechanical and electrical systems in their concepts,” he said.
The students’ designs are patient-focused.
“Patients coming to a care center are more concerned about the space inside than what it looks like from the outside. Prioritizing space is the most valuable thing I learned all semester,” said environmental design major Cristina Curran, who teamed with Alex Karshis on their design.
Students received project input from an interdisciplinary group of design faculty, [HKS, Inc.] (http://www.hksinc.com) architects, Parkland Hospital design and construction staff, and representatives from the [Pink Alliance] (http://pinkalliance.org) , a Brazos County breast cancer patient advocacy group.
Their design solutions also included provisions for future expansion, said Mann. “Expansion capacity is critical because the ever-increasing understanding of the disease creates a need for additional space,” he said.
Project advisers included Ronald Skaggs, HKS chairman emeritus; Joseph Sprague, HKS principal and senior vice president; John Wilson, director of planning at Parkland Hospital, and Chris Upton, senior facilities program manager at Parkland Hospital.
Faculty advisers included Shelley Holliday, associate head of the [Department of Architecture] (http://dept.arch.tamu.edu) , and Juan Carlos Baltazar, associate professor of architecture.
Richard Nira
rnira@arch.tamu.edu
Tags
- arch gallery
- architecture
- archone gallery
- chsd gallery
- coa gallery
- events
- exhibits
- graduate work
- health systems & design
- partnerships
- rss
- studio projects
- undergraduate work
- wellness
Related Posts

Treatment center designs aid PTSD, head-injured vets
Collaboration yields Chinese cancer center designs

Students create new designs for children’s treatment center

Alums help students design lost school models from memory
Follow Us
Facebook Twitter Vimeo Youtube Flickr RSS
Recent Posts

Planning prof heads study of disaster housing aid

A message from the dean

Former student remembered as expert planner

Leading educator named new head of Architecture Dept.













_thumbnail_small.png)
