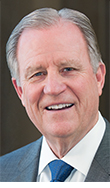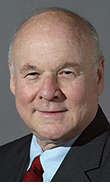Design, LAND students to unveil outpatient, sports facility designs

Bob Walker

Eric Bardenhagen

Ken Hurst

Ron Skaggs

Joe Sprague

Zhipeng Lu

George Mann
Design concepts created by Texas A&M architecture and landscape architecture students for a new satellite outpatient and sports medicine facility for the [Texas Scottish Rite Hospital for Children] (http://www.tsrhc.org/) will be unveiled Dec. 3 and 5 in College Station and Dec. 8 in Dallas.
The architecture students' designs will be showcased on the Texas A&M College Station campus 1:30 – 3:30 p.m. Dec. 3 in the atrium of the Langford Architecture Center’s building A. Another campus unveiling, set for 1 – 3 p.m. Dec. 5 on the third floor of building A will focus on the landscape architecture students' work. The work of both groups will be shown 12:30 – 2 p.m. Dec. 8 at the Scottish Rite hospital on 2222 Wellborn Street in Dallas. All three design reviews are open to the public.
The designs were created by 34 graduate students in an Architecture-for-Health studio led by George J. Mann, holder of the Ronald L.Skaggs FAIA Endowed Professor of Health Facilities Design, and graduate and undergraduate landscape architecture students in a studio led by Eric Bardenhagen, assistant professor of landscape architecture.
Six groups of students designed the facilities for a 40-acre site the hospital recently acquired in Frisco, a Dallas suburb, to supplement services provided by its main campus approximately two miles northwest of downtown Dallas.
“The designs, based on student research and case studies, emphasize sustainability and low impact development,” said Mann.
Hospital administrators asked students to integrate sports medicine patient rehabilitation into the site’s outdoor areas. In response, students designed a park-like campus with more than 4,000 feet of walking trails, a 40-yard track, swimming pool, outdoor fitness equipment and a shaded land bridge connecting the sports medicine and outpatient buildings.
"The exercise faciliites will also be open to the public as part of the hospital's community outreach efforts," said Bardenhagen. "Addressing the needs of hospital patients, staff and the public in their designs provided students with challenges and opportunities that they handled very well." Bardenhagen was assisted in the project by Ken Hurst, an Urban and Regional Sciences Ph.D. student.
One group designed a central translucent structure with roof healing gardens.
"The strcuture serves as a large public area, connects the sports medicine and outpatient buildings and is the focal point of the design," said Qianqian Shang, a Master of Architecture student.
“This project was an opportunity for architecture students to participate in a real-life design experience with practicing architects and a client,” said Ron Skaggs, chairman emeritus of [HKS Inc] (http://www.hksinc.com/) , one of the HKS designers who advised the students. “The inclusion of landscape architecture students provided an expanded understanding of the importance of collaborative design.”
Bob Walker, the hospital’s president and chief executive, also guided students. He and fellow hospital administrators will consider their ideas as the project moves forward. "We have been impressed with their research, their ideas and preliminary designs and look forward to seeing their vision and concepts for the new facility," he said.
Additional professional advice came from HKS architects Joseph Sprague, principal and senior vice president, Rachel Knox, associate principal, and Bernita Beikmann, director of lean strategy.
“The studio was a great opportunity to practice what we’ll be doing in our future careers and it sharpened our abilities to work in teams,” said Soheil Hamideh, a Master of Architecture student.
Tags
- architecture
- building a better texas
- events
- feature
- graduate work
- health systems & design
- interdisciplinary
- landscape architecture & urban planning
- partnerships
- rss
- studio projects
- undergraduate work
- wellness
Related Posts

Nigerians receive LAND students’ plan for medical city
Students design prevention-focused medical campus

Treatment center designs aid PTSD, head-injured vets

Charette aims to reshape local thoroughfares
Students to unveil designs for Kenyan health care centers
Follow Us
Facebook Twitter Vimeo Youtube Flickr RSS
Recent Posts

Planning prof heads study of disaster housing aid

A message from the dean

Former student remembered as expert planner

Leading educator named new head of Architecture Dept.
















_thumbnail_small.png)
