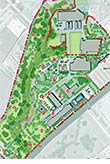Landscape architecture students create plan for campus greenway
Texas A&M [graduate landscape architecture] (http://laup.arch.tamu.edu/academics/graduate/mla/) students developed a [master plan] (http://issuu.com/qingshuwang/docs/texas_a_m_garden_and_greenways) for a major addition to the university’s College Station campus — the Texas A&M [Gardens and Greenway] (http://agrilife.org/texas-am-gardens-and-greenway-project/) project — a planned transformation of a 46-acre area of West Campus that will include an outdoor classroom, amphitheater, demonstration gardens and nature trails.
The gardens and greenway site, which includes the grounds surrounding the three College of Agriculture and Life Science buildings, is bordered by John Kimbrough Blvd., Discovery Drive and Horticulture Street. The park-like improvements will help showcase the college’s commitment to feeding a growing global population with dwindling natural resources, introduce K-12 students to agriculture and the natural sciences, and provide a place for relaxation amid natural surroundings.
“We envision school buses full of youngsters unloading at the entrance, agriculture students digging in the soil, music majors practicing in open areas, and recreation, parks and tourism students hosting events and nature tours,” said Doug Welsh, horticulture professor emeritus and the project’s coordinator. “We hope that families will stop in for an afternoon stroll and that birders will visit to watch the more than 50 avian species in the area.”
The students, led by Jon Rodiek, professor of landscape architecture, developed a plan that includes teaching and demonstration gardens, a wildflower-covered meadow, a rose garden, trails with boardwalks over wetland areas, a visitor center and an amphitheater for the performing arts, films, and social events.
The plan also includes Feed the World Plaza, an area with displays commemorating Texas A&M researchers such as Nobel laureate [Norman Borlaug] (http://borlaug.tamu.edu/about/dr-norman-e-borlaug/) , whose breakthroughs in agriculture led to the “ [Green Revolution] (http://www.actionbioscience.org/biotech/borlaug.html) ,” which helped prevent famines in India and Pakistan in the 1960s.
The landscape architecture students worked with Texas Parks and Wildlife to plan for the restoration and preservation of the area’s White Creek habitat, which sustains native plants and animals, including numerous bird species. White Creek runs through the length of the proposed project.
“The concepts, site plans, computer graphics and innovative use of the site are representative of professional work,” said Rodiek, whose students developed the master plan in three phases.
They began in the summer of 2012, performing a site inventory and researching similar projects. In the fall, they developed the plan based on their summer work and feedback from Welsh and a College of Agriculture and Life Sciences committee, and in the spring, they added designs for demonstration gardens and landscaping for the AgriLife building complex.
Rodiek’s students presented several concepts to the committee, which critiqued each iteration, suggesting modifications and new elements for incorporation in the master plan.
Welsh is using the plan to gather financial support for the project, which is to be built and maintained with private donor funds. For more information or to make a contribution to the Texas A&M Gardens and Greenway project, visit [give.am/tamugardens] (https://securelb.imodules.com/s/1436/gid3give/index.aspx?sid=1436&gid=3&pgid=346&cid=986&dids=402) or contact Monica Delisa at the Texas A&M Foundation at m-delisa@tamu.edu or 800.392.3310.
Previous post
Tags
- archone gallery
- building a better texas
- coa gallery
- environment
- feature
- graduate work
- land development
- landscape architecture & urban planning
- laup gallery
- outreach
- planning
- rss
- studio projects
- sustainability
- urban systems
Related Posts

Student's project showcased on international blog

TTC helping small towns make plans

Students creating high-density plans for Texas A&M
Follow Us
Facebook Twitter Vimeo Youtube Flickr RSS
Recent Posts

Planning prof heads study of disaster housing aid

A message from the dean

Former student remembered as expert planner

Leading educator named new head of Architecture Dept.














_thumbnail_small.png)
