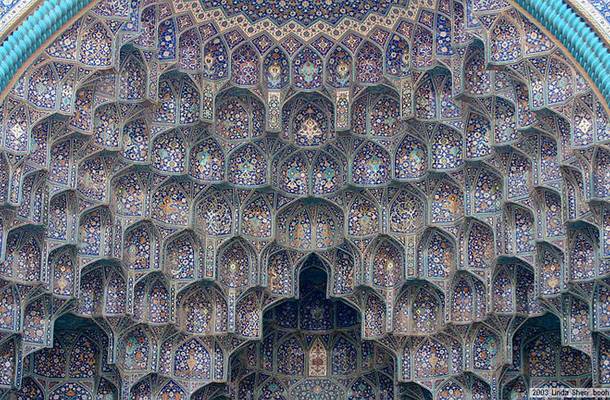Islamic architecture scholar discusses use of muqarnas

Mohammad Yaghan, a visiting scholar from Jordan, lectured on muqarnas, a type of corbel that is one of the most distinctive elements of Islamic architecture, March 29 at the Langford Architecture Center as part of the Melbern G. Glasscock Center for the Humanities Notable Lecture Series.
Yaghan, an expert on Islamic architecture, holds a Ph.D. in multimedia design from the University of Tsukuba, Japan and serves on the faculty at the School of Architecture & Built Environment at German Jordanian University in Amman, Jordan. His research integrates architecture, art history, computer science and visualization into theory and practice.
Yaghan developed a set of mathematical tools that transcend disciplinary boundaries between the humanities and sciences by offering important insights into the sacred geometries that inform the living typologies, morphologies, aesthetics and historical contexts for muqarnas design.
Used as decorative devices in Islamic and Persian architecture, maqarnas take the form of small pointed niches, stacked in tiers projecting beyond those below. They can be constructed in brick, stone, stucco or wood. Visually, they provide a gradual transition between two levels, two sizes and/or two shapes and are often decorated with painted tiles or paint on wood or plaster. They are applied to domes, pendentives, cornices, squinches and the undersides of arches and vaults.
His visit to Texas A&M was sponsored by the Texas A&M University Academy for the Visual and Performing Arts and the Melbern G. Glasscock Center for Humanities Research.
Examples of Yaghan’s work are available online at [www.muqarnas.org] (http://www.muqarnas.org/) .
— Updated April 29, 2011—
— the end —
Contact: Phillip Rollfing, prollfing@archone.tamu.edu or 979.458.0442.
Previous post
Next Post
Follow Us
Facebook Twitter Vimeo Youtube Flickr RSS
Recent Posts

Planning prof heads study of disaster housing aid

A message from the dean

Former student remembered as expert planner

Leading educator named new head of Architecture Dept.





_thumbnail_small.png)
