Archive View
Grid View
List View
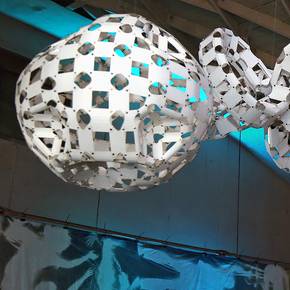
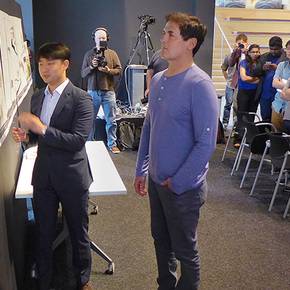
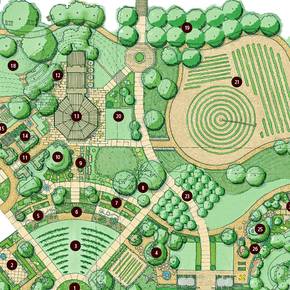
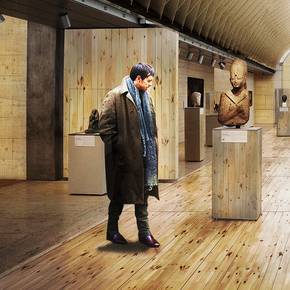
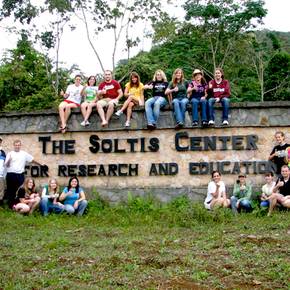
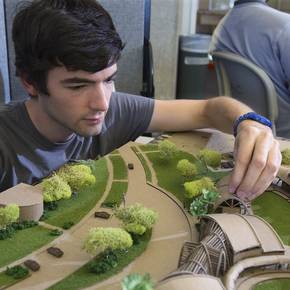
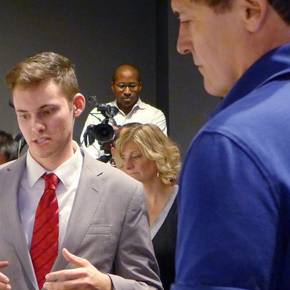
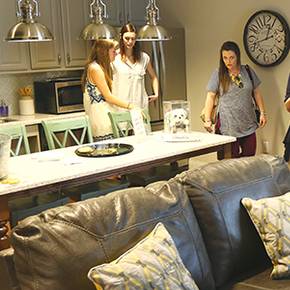
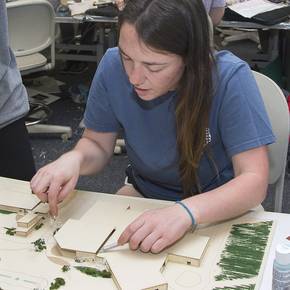
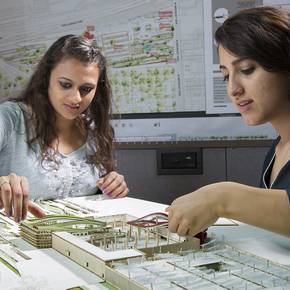
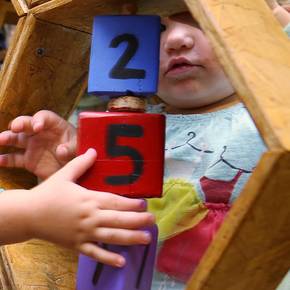

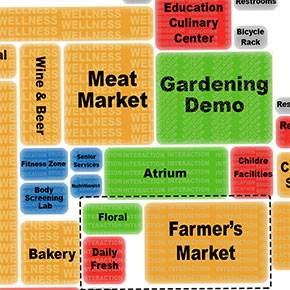
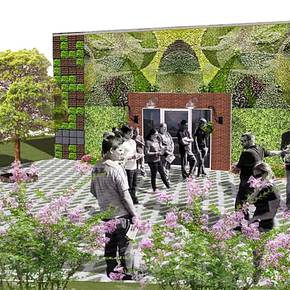

studio projects

Simple panels lead to complex forms in student workshop
posted
June 29, 2016
They look like props from a science fiction movie, but the curving, swirling forms were designed and built in a two-day workshop by first-year Texas A&M environmental design students grappling with design and construction problems associated with complex forms.

Mavs’ owner guides graduate students’ team facility designs
posted
June 15, 2016
Mark Cuban, owner of the Dallas Mavericks, met with graduate Texas A&M architecture students May 2, 2016 to review their design concepts for the NBA team’s planned multipurpose practice facility.
Students’ design influences new teaching garden
posted
June 15, 2016
A master plan developed by graduate Texas A&M landscape architecture students helped realize a seven-acre outdoor horticulture laboratory and demonstration space to be built on the university's West Campus.

Student wins contest reimagining museum trimmed in wood
posted
May 20, 2016
Texas A&M graduate architecture student Jaechang Ko reimagined Fort Worth’s iconic Kimbell Art Museum — a structure replete with concrete and marble — in Eastern White Pine to capture first place in a timber industry design competition.

Dramatic views of Soltis Center shown in CoSci prof’s video
posted
May 3, 2016
Dramatic aerial views of Texas A&M’s Soltis Center for Research and Education in Costa Rica enliven a video created by Julian Kang, associate professor of construction science, who is helping to lead a spring 2016 multidisciplinary studio at the center.

Students presented concepts of Kenyan healthcare facilities
posted
April 25, 2016
Students presented design concepts for next-generation, Kenyan healthcare facilities April 26, 2016 at a conference aimed at improving healthcare for Africans by creating business relationships and partnerships between people in the U.S. and Africa.
Mavericks’ owner guiding designs of new team facility
posted
March 28, 2016
Texas A&M graduate architecture students are designing a state-of-the-art, practice facility for the NBA's Dallas Mavericks with input from Mark Cuban, the team's owner, and Bryan Trubey '83, designer of AT&T Stadium, home of the Dallas Cowboys.

Ronald McDonald room includes student design ideas
posted
March 25, 2016
Families with children at St. Joseph Regional Health Center in Bryan can stay close to their loved ones in a Ronald McDonald Family Room, a homelike setting in the hospital that contains elements from design proposals created by design students at Texas A&M.
Students to unveil designs for Kenyan health care centers
posted
February 16, 2016
Design concepts of next-generation, community health centers to serve people in Kenya, created by students in an interdisciplinary studio, were unveiled at Feb. 17, 2016 in the Langford Architecture Center.

Students present new H-E-B market concepts to execs
posted
January 19, 2016
Prototypes for future H-E-B markets created by Texas A&M architecture students were unveiled Jan. 25 at the grocery store chain’s downtown San Antonio headquarters.

Student-designed playscapes thrill daycare children
posted
December 8, 2015
When it’s playtime for children at the St. Thomas Aquinas Child Development Center, they’ll be able to frolic on four new play structures designed and built by students from the Texas A&M College of Architecture.

Design contest yields multipurpose center for historic city block
posted
December 2, 2015
An almost empty lot near downtown Bryan, home to two of the city’s oldest buildings, is transformed into a new, versatile community center in several designs imagined this fall in a Texas A&M graduate architecture student design competition.

Students to unveil designs for next- generation stores
posted
October 15, 2015
Prototypes of a new generation of H-E-B grocery stores created by design students at Texas A&M will be unveiled at 6 p.m., Monday, Oct. 19 in the exhibit hall of Building B in the Langford Architecture Center.

Water cleansing project, planning book earn honors
posted
September 29, 2015
A master plan created by Texas A&M graduate landscape architecture students that showcases “green” methods to cleanse storm water runoff and a ecological design and planning book compiled by the LAUP department head, earned 2015 Texas ASLA awards.

Exhibit displays transformable building designs
posted
September 8, 2015
Texas A&M students explore transformable design, structures that can change form or configuration, in an exhibit through Sept 25 in at the J. Wayne Stark Galleries in the Memorial Student Center on the Texas A&M campus.
Follow Us
Facebook Twitter Vimeo Youtube Flickr RSS
Recent Posts

Planning prof heads study of disaster housing aid
June 12, 2020

A message from the dean
June 2, 2020

Former student remembered as expert planner
April 16, 2020

Leading educator named new head of Architecture Dept.
April 1, 2020

COVID-19 tests given in student-built clinic
March 30, 2020



_thumbnail_small.png)
