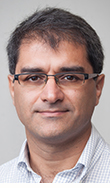Environmental design students fabricate Italian rooftop offices
This spring, first-year Texas A&M environmental design students envisioned how future population needs of historic Siena, Italy could be met by building models of elevated urban environments atop existing buildings.
The project, devised by studio director Alireza Borhani, a lecturer in the Department of Architecture, called for the design and fabrication of integrated models based on structures near the Piazza del Campo , one of Europe’s greatest medieval squares. Students were challenged to build office spaces above assigned structures without damaging or remodeling the historically significant pitched roofs of the buildings beneath.
“This is a good problem to explore as future architects,” said Rodney Hill, holder of the Harold Adams Interdisciplinary Professorship of Architecture. “In the future, we’ll have to build up as more and more people inhabit the earth. You won’t be able to go out without taking from agriculture, so you’ll have to go up.”
In addition to outfitting an office space with meeting rooms, kitchens and receiving areas, students also incorporated urban gardens into their designs.
“I want them to explore self-reliance by bringing a green landscape to the buildings,” Borhani said. “The employees at the office would use a vertical farming solution that brings the cultivation of vegetables into the kitchen.”
Amelia Shelton of Fort Worth, Texas designed her office atop a slanted roof, using triangle shapes aligned on the bottom with the pitch of the roof, giving the illusion that the structure is precariously balanced.
“I wanted to build off the different pitches of the building’s roof,” said Shelton. “I made each of the levels to serve as separate spaces. The first is a lobby with a kitchen and water harvesting tank, the second area features a cafeteria, socialization space and hall, and the third includes work areas, offices and studio spaces.”
Shelton’s structure is wrapped in diamond-shaped glass panels with a section overhanging the adjacent alley. The bottom of the protruding section is mirrored.
“I wanted the building to reflect back down on the historical context as well as the people passing through the alleyway below,” she said.
The vertical gardens, located on the roof, are watered from a rainwater collection system contained beneath.
Lauren James of Lubbock, Texas had one of the most intimidating assignments — designing around a historic bell tower.
“Originally, I struggled with using the full site of the tower,” she admitted. “You want to make something big and grand that takes over the space, but I didn’t want to do battle the beautiful tower in consideration of visual hierarchy.”
James designed a scattering of interconnected block buildings that appear to either grow out of the bell tower or crumble from it, depending on the viewer’s perspective.
“It creates that composition juxtaposition of growth and decay,” she said. “I call it ‘reverse restification’ — the tower is cut like a clean stone and I wanted to create the opposite. That ended up being a very modern piece using chunk composition.”
When assembled together, the class created an entire new level to Sienna. Their designs were a centerpiece at the Spring Freshman Exhibition held in the Langford Architecture Center’s Wright Gallery on May, 2, 2018.
“Especially for students in their first year, this is very impressive,” said Stephen Caffey, instructional assistant professor of architecture.
Sarah Wilson
swilson@arch.tamu.edu
Tags
- arch gallery
- architecture
- archone gallery
- coa gallery
- fabrication
- planning
- rss
- studio projects
- undergraduate work
Related Posts

Students fabricate modern urbanscape atop old Italian town

Arch students craft rule-free virtual reality worlds

Aggies' wall design tabbed for exhibit in online voting contest

Student-designed playscapes thrill daycare children

Luminary architects engage in spirited policy discussion
Follow Us
Facebook Twitter Vimeo Youtube Flickr RSS
Recent Posts

Planning prof heads study of disaster housing aid

A message from the dean

Former student remembered as expert planner

Leading educator named new head of Architecture Dept.












_thumbnail_small.png)
