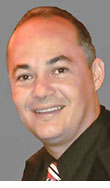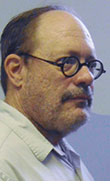Architecture students design hospital for Honduran island

Raymond Cherington

Patrick Connell

Howard Gruber

Jason Schroer

Ron Skaggs
Texas A&M environmental design students showed their design proposals for a new Honduran public hospital to representatives from the Honduran government and potential project donors at a public design review April 20, 2015 beneath the rotunda at the [George Bush Presidential Library and Museum] (http://bush41.org) .
Designs for the hospital, a proposed replacement of an outdated facility serving approximately 100,000 people who live on Roatán Island, approximately 35 miles from Honduras’ northern coast, were created by seven teams composed of 27 students from a spring 2015 architecture-for-health studio led by George J. Mann, professor of architecture, and from an undergraduate environmental design studio led by Zhipeng Lu, architecture lecturer.
Students were introduced to the project early last February during an intensive, all-day session with three of the hospital’s physicians who have extensive experience providing healthcare on the island.
The physicians, Raymond Cherington, Patrick Connell and Howard Gruber, detailed the need for a design specific to Roatán’s tropical climate, geography and culture to help them provide the best care for inpatient and outpatient adults, children and infants.
Their trip was partially funded by [Global Healing] (http://globalhealing.org) , a nonprofit organization dedicated to improving access to high quality health care in developing countries.
Cherington, a Roatán native and the hospital’s medical director, Connell, an emergency medicine physician, and Gruber, a pediatrician and the past medical director of Global Healing’s Roatan Program, continued to work with the students in weekly Skype meetings as the semester progressed.
Students sent the physicians their latest plans, they studied them and provided feedback.
"They inspired us with their ideas and infectious enthusiasm," said Connell.
The student designers received guidance about the project's architectural layout and programming from Jason Schroer, principal and director of [HKS Inc] (http://www.hksinc.com) .’s Houston office, who has been designing and planning healthcare facilities around the world for more than 18 years.
Their final designs, to occupy a 60,000 square-foot site, include a laboratory, imaging and surgical suites, labor and delivery rooms, an intensive care unit and a helipad adjacent to an emergency room.
“They did a great job creating designs suitable for the local climate,” said Gruber. “Students researched the weather and geographic conditions in Roatán, situating buildings so that they would be partially ventilated by breezes created by the area’s trade winds.”
Students proposed using local materials for construction, and included slanted roofs in their designs to deal with the island’s seasonal torrential rainfall as well as space for emergency generators, since power failures are common on the island, he said.
Having the plans is important to keep the project moving ahead, said Gruber.
“Potential donors want to see a building proposal before they commit funds, and we’ll be able to show them seven different project models and designs,” he said.
In creating their plans, students were also advised by Bita Kash, Texas A&M associate professor of health policy and management, and Lesley Tomaszewski, clinical assistant professor at Mays Business School.
In addition, Ronald L. Skaggs, chairman emeritus of HKS, and Joseph G. Sprague, HKS senior vice president and director of health facilities, provided direction for the students.
Tags
- architecture
- feature
- global college
- graduate work
- outreach
- partnerships
- rss
- studio projects
- undergraduate work
Related Posts

Students creating high-density plans for Texas A&M

Students to unveil design concepts for Nigerian hospitals
Collaboration yields Chinese cancer center designs

Nigerians receive LAND students’ plan for medical city

Alums help students design lost school models from memory
Follow Us
Facebook Twitter Vimeo Youtube Flickr RSS
Recent Posts

Planning prof heads study of disaster housing aid

A message from the dean

Former student remembered as expert planner

Leading educator named new head of Architecture Dept.






















_thumbnail_small.png)
