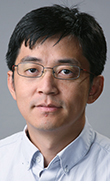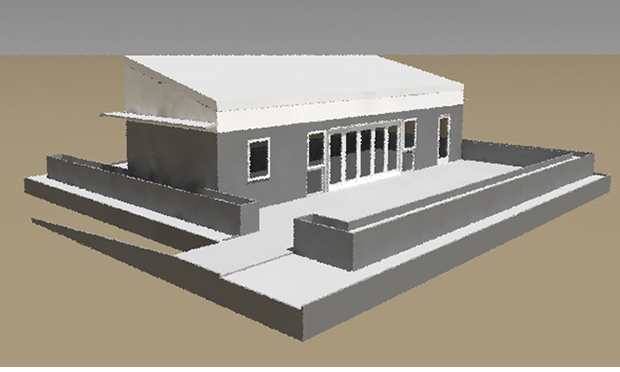Timesaving digital daylighting simulation technique developed by Texas A&M research team

Wei Yan

Sandeep Kota

Jeff Haberl

Mark Clayton
Texas A&M researchers recently developed a new technique that facilitates the simulation and evaluation of daylight effects within a digitally rendered architectural model, significantly reducing the time and skills the process once required.
A scholarly [paper] (http://www.sciencedirect.com/science/article/pii/S0378778814005258) detailing the project, part of $316,000 National Science Foundation Research initiative, was [featured] (https://reginnovations.org/key-scientific-articles/building-information-modeling-bim-based-daylighting-simulation-analysis/) as a “Key Scientific Article” by Renewable Energy and Global Innovations, a website that showcases research of exceptional importance to the energy industry.
An important part of building design, “daylighting” is an architectural practice involving the strategic placing of windows, other openings and reflective surfaces to maximize natural daylight within a building.
Proper daylighting plays an integral role in today’s high-performance buildings, which are designed to integrate and optimize all major building attributes, including energy efficiency, durability, life-cycle performance and occupant productivity.
“Though numerous tools exist for simulating and analyzing a building’s daylighting performance, preferred software applications tend to be complex, hard to master and time consuming,” said Wei Yan, a professor of architecture at Texas A&M who heads the NSF research team. “Further compounding the problem, the virtual models used in the daylighting simulations are usually created by a computer-aided design expert, then handed over to another expert to be translated into an input file recognized by the simulation program.”
In contrast, the Texas A&M team created a method integrating daylighting simulation and building information modeling, or BIM software, which is gaining use in the design, engineering and construction industries.
“BIM” is a process involving the generation and management of digital representations of physical and functional characteristics of buildings. BIM files are commonly used as a means of exchanging data among different professionals involved in the design and construction of buildings.
The Texas A&M team created a software prototype that uses BIM’s application program interface, a set of functions, protocols and tools facilitating communication between programs, to interface with popular daylighting applications.
“The interface makes it possible for designers to use a BIM application like Revit to create daylighting models that render properly in daylighting applications like Radiance and DAYSIM, which are widely used by architects and engineers for 3-D daylighting simulations and analysis,” said Yan. “Our prototype uses the BIM programming interface and translates geometry, materials, weather, location, date and time data into a language understood by the other sophisticated daylighting programs.”
With BIM’s parametric change capability, Yan said, the new method enables architects to quickly study different design options as well as their daylighting performance.
Other advantages of integrating daylighting with BIM, Yan said, include:
- Helping users to avoid errors caused by manual data input while preparing simulation files;
- Significantly simplifying the laborious 3-D daylight modeling process and expanding access to a considerably larger group of BIM-users;
- Making the process of performing lighting analysis more user-friendly, especially for designers who are not well-acquainted with advanced simulation tools;
- Helping architects and engineers make informed design decisions; and
- Enhancing the usability of BIM as a common user interface in architectural design and multi-domain performance simulations for sustainable buildings.
The paper, “Building Information Modeling-based daylighting simulation and analysis,” was published July 3, 2014 in [Energy and Buildings] (http://www.journals.elsevier.com/energy-and-buildings/) , an international scholarly journal devoted to investigations of energy use and efficiency in buildings. The article discusses the use of BIM for building performance simulations, focusing on how daylighting analysis can be incorporated into a BIM environment. It also examines the challenges and benefits of integrating BIM with daylighting simulation tools.
Joining Yan as co-principal investigators on the project are Jeff S. Haberl, professor of architecture at Texas A&M University and associate director of the Energy Systems Laboratory, Mark J. Clayton, professor of architecture at Texas A&M University and holder of the William Peña Professorship of Information Management, and Sandeep Kota, who is an architecture Ph.D. student, graduate researcher and first author of the paper.
The BIM daylighting simulation project was part of a larger NSF-funded study, “Physical Building Information Modeling for Solar Building Design and Simulation, which launched in 2010.
“Our prolific research team authored numerous articles that were published in juried publications and presented at conferences around the world,” said Yan. “Other valuable project team members were WoonSeong Jeong, Jong Bum Kim, Manish Dixit, Jose Luis Bermudez Alcocer, who have since earned Ph.D. degrees at Texas A&M, Mohammad Rahmani Asl, an architecture Ph.D. student, and undergraduate research assistants Mateo Aviles, a computer science student, and Alexander Stoupine, a computer engineering student.”
Previous post
Tags
- arch gallery
- architecture
- archone gallery
- coa gallery
- crs gallery
- energy
- graduate work
- interdisciplinary
- research
- research gallery
- rss
- technology
Related Posts

Essay highlights professor emeritus’ social activism

Texas A&M researchers enabling buildings to ‘breathe’

Research, creative work presented at annual symposium

Light pipe tests under way at daylighting lab
Follow Us
Facebook Twitter Vimeo Youtube Flickr RSS
Recent Posts

Planning prof heads study of disaster housing aid

A message from the dean

Former student remembered as expert planner

Leading educator named new head of Architecture Dept.






_thumbnail_small.png)
