Lecture series brought design masters to Texas A&M
A diverse group of design luminaries from North and South America shared their knowledge and experiences with Texas A&M students as part of the Fall 2013 Department of Architecture Lecture Series.
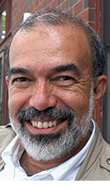 September 9
September 9
Manuel Delgado
architect
Manuel Delgado, a faculty member of the Wentworth Institute of Technology, led a team of architects, landscape architects and engineers who created a design proposal to reimagine a former military airport in downtown Caracas, Venezuela, as a sustainable urban park; the proposal was selected as the best entry in a design competition.
During his Sept. 9 appearance, Delgado said the proposal includes plans for a park system to connect the city, cleaning the river that runs through the city and adding pedestrian amenities and new stops on the subway.
“It’s not only about the design of a park, it’s about the transformation of the city through the creation of an assembly of parks,” Delgado said.
 September 30
September 30
Aleksander Tamm- Seitz
architect
Aleksander Tamm-Seitz, architect and senior project designer at [Morphosis] (http://www.morphosis.com) in Culver City, Calif., oversaw the construction of the $185 million, 180,000 square-foot [Perot Museum of Nature and Science in Dallas] (http://www.perotmuseum.org/explore-the-museum/building/index.html) .
Tamm-Seitz worked with Morphosis design director and Pritzker-Prize-winning architect [Thom Mayne] (http://www.aud.ucla.edu/faculty/thom_mayne_4.html) on the museum project, lauded by the [New York Times] (http://www.nytimes.com/2012/12/01/arts/design/the-perot-museum-of-nature-and-science-in-dallas.html?pagewanted=all) as “solemn with its robust abstractions and playful with its curves and striations … a structure that seems to be a manifestation of unseen forces.”
He was also project designer at the [Taipei Performing Arts Center] (http://www.archdaily.com/209174/omas-taipei-performing-arts-center-breaks-ground/) , [Los Angeles State Historic Park] (http://lashp.wordpress.com) and the University of Chicago [Center for Creative and Performing Arts] (http://arts.uchicago.edu/content/reva-and-david-logan-center-arts-0) .
Tamm-Seitz has more than 10 years of professional experience in many project types and has worked extensively in all phases of design and construction, from programming to project completion. He earned a Master of Architecture degree at from Washington University in St. Louis and a Bachelor of Science in Design from Clemson University.
In an article that appeared in the Dallas American Institute of Architects’ Columns magazine, Tamm-Seitz described working with Mayne.
“The office works and runs more like an academic studio,” said Tamm-Seitz. “There are small groups of people working together in a studio setting where the groups sit with Thom getting a critique from him, evaluating where we are, changing it, and getting further input.”
 October 14
October 14
Iñaqui Carnicero
architect, educator
A principal of his [firm’s] (http://www.inaquicarnicero.com) New York and Madrid offices, Carnicero’s innovative work includes designs for a social housing building, a high school, the restoration of an Arab-style tower, a district attorney’s office, a conversion of a cultural multi-use center from a former slaughterhouse, and the [Pitch House] (http://www.inaquicarnicero.com/Pitch-s-House) , a remarkable design for two residences in Los Peñascales, Spain.
Active in academia and professional practice, Carnicero is an associate professor of design at the Polytechnic University of Madrid’s School of Architecture and a visiting critic at Cornell University.
His work has been recognized with numerous honors, including the Design Vanguard Award, the Hauser Award, the Rome Prize, and many other honors.
Carnicero directs [Symmetries] (http://icarnicero.blogspot.com/2012/01/launched-symmetries-workshop-2012-roma.html) , a set of initiatives devoted to considering the dialogue between past and present in the urban structures of cities with a Roman origin.
He has lectured at many prestigious institutions, including Cornell University, Rice University, University of California-Berkeley, Roma Tre, La Sapienza, the Cervantes Institute and La Universidad de Navarra.
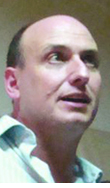 October 28
October 28
Franco Micucci
architect, educator
Micucci is a professor of architecture at Universidad Simón Bolívar in Caracas, Venezuela, and principal at [Micucci + Arequitectos Acociados] (http://www.ma-arq.com/) , where he leads award-winning architecture, urban and interior design projects.
His design for a city center in [Baruta] (http://www.ma-arq.com/proyectos/view/48) , a municipality in Caracas, Venezuela, won first place in an urban design contest, as did his design for a [plaza] (http://www.ma-arq.com/info/reconocimientos) in Caracas. His work has also received awards in many architecture and urban design competitions including the IX Bienal de Arquitectura de Venezuela and X Bienal de Arquitectura de Caracas.
Micucci emphasizes that innovation can occur not just as the result of the creative will of one designer, but from the discovery or meshing of multiple views shaping project conception and development.
Micucci, who earned a Master of Architecture in Urban Design degree at Harvard University in 1992, is also a visiting professor at the Universidad Central de Venezuela and the Universidad Politécnica de Puerto Rico.
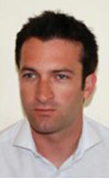 November 4
November 4
Kory Bieg
designer, educator
Bieg is a founding partner of [OTA+] (http://www.otaplus.com/) , an architecture, design and research office specializing in applying advanced digital technologies to fabricate and visualize projects of all types and scales.
He is also an assistant professor of architecture at the University of Texas at Austin and has previously taught at the University of California-Berkeley and California College of the Arts.
Bieg uses design software and CNC machine tools to build conceptually rigorous and unique design proposals and seeks new tools and techniques to inform his design process while looking for cross-disciplinary collaborators in an effort to push all design related fields forward.
OTA+ has received awards for its designs and exhibited projects at galleries internationally, including the San Francisco Museum of Modern Art, the Architectural League of New York, the Storefront for Art and Architecture, the Architectural Association in London, the Universidad de Monterrey Centro and the American Institute of Architects gallery in San Francisco. The firm’s work has been published in numerous books, blogs, magazines and journals.
Bieg received a Master in Architecture degree from Columbia University in New York City and a Bachelor of Arts in Architecture degree from Washington University in St. Louis. He is a registered architect in California.
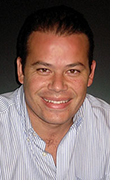 November 11
November 11
Gerardo Broissin
architect, educator
Gerardo Broissin, founding principal of [BROISSINarchitects] (http://www.broissin.net) , was recognized in 2007 as one of the world’s 10 most promising architects by Architectural Record magazine.
He designed the [Roberto Cantoral Concert Hall] (http://www.archdaily.com/276570/roberto-cantoral-cultural-center-broissin-architects/) , [Eduardo Vasconcelos Stadium] (http://en.wikipedia.org/wiki/Eduardo_Vasconcelos_Stadium) , and the [Acill Atem House] (http://www.homedsgn.com/2013/05/09/acill-atem-house-by-broissin-architects/) .
His firm has conceived and designed projects including corporate offices, public and private institutions, commercial and retail facilities, university buildings, residential developments, community master plan and interior designs.
Broissin prefers to see architecture as a tool that can positively impact people’s lives, as opposed to something that creates what he calls mighty, but useless shapes. He avoids “runway” architectural exercises with high real-estate value and media impact that lack a regard to how communities function.
Broissin is a professor of architecture at Anahuac University in Mexico City and has presented his work in Mexico, Canada, Spain, England and the United States.
He studied architecture at Anahuac University and the Southern California Institute of Architecture in Los Angeles.
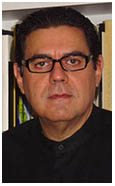 November 18
November 18
Enrique Larranaga
architect, educator, author
Larranaga was on the architecture faculty at Universidad Simon Bolivar in Caracas, Venezuela, for nearly three decades until his retirement in 2006. He also taught at other institutions, including Cornell University, Syracuse University and the University of Miami.
He has lectured worldwide with appearances at the University of Melbourne, the University of Singapore and Harvard University’s Graduate School of Design, served as a juror for many international competitions, and is a frequent contributor to local and regional magazines and newspapers.
In his 2003 book, [Casa Americana] (http://www.amazon.com/Casa-Americana-Enrique-Larranaga/dp/3764369582) , Larranaga presents a collection of distinctive single-family houses in Latin America, revealing homes that are part of diverse, innovative, unique and avant-garde architectural approaches.
His work in a firm with partner Vilma Obadia has garnered numerous national and international competitions and has been exhibited and recognized with awards in Venezuela and abroad.
Previous post
Tags
Related Posts

Former students featured at 2014 Rowlett Lecture
Luminaries speak at arch. lecture series
Spring architecture lectures feature designers, theorist

2015 Rowlett lecturer championed shaping the future by design

Exhibit showcased work of emerging Spanish architects
Follow Us
Facebook Twitter Vimeo Youtube Flickr RSS
Recent Posts

Planning prof heads study of disaster housing aid

A message from the dean

Former student remembered as expert planner

Leading educator named new head of Architecture Dept.




_thumbnail_small.png)
